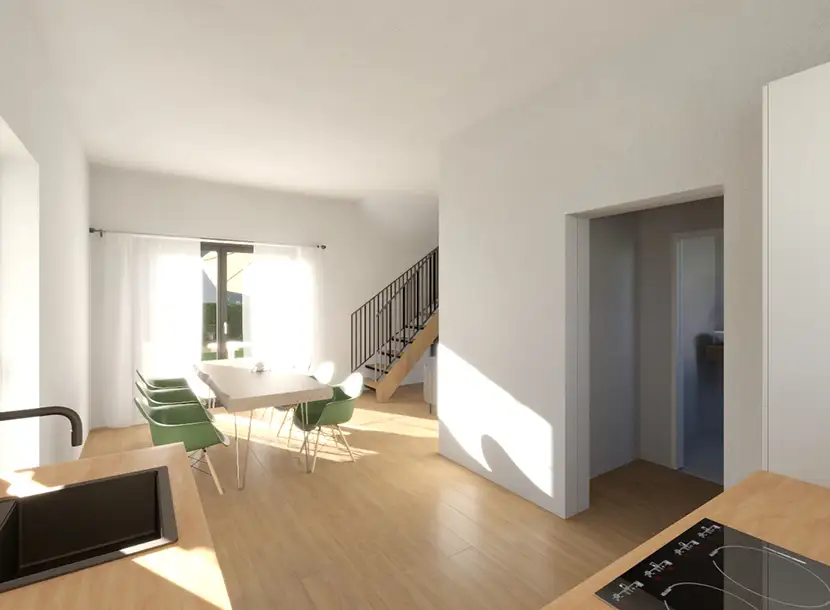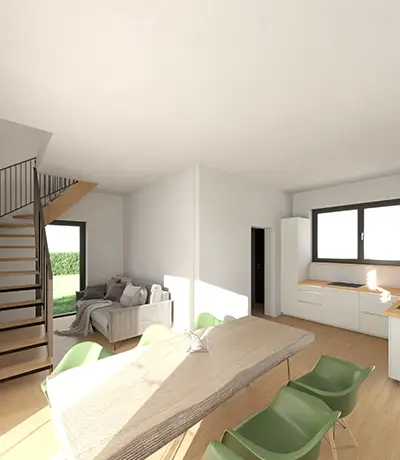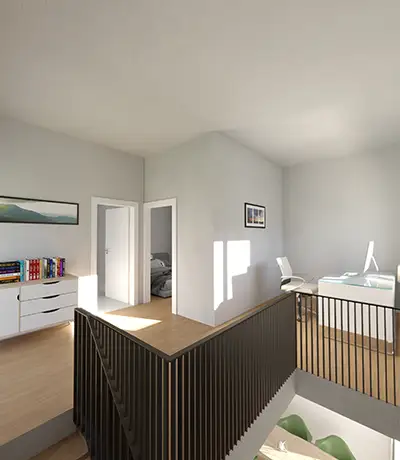What is modular construction?
Modular construction is a modern construction method in which complete room modules are prefabricated in the factory and assembled on site in the shortest possible time. This efficient and sustainable form of construction enables high quality, fast construction times and flexible utilisation - ideal for residential buildings, offices, schools or hotels.
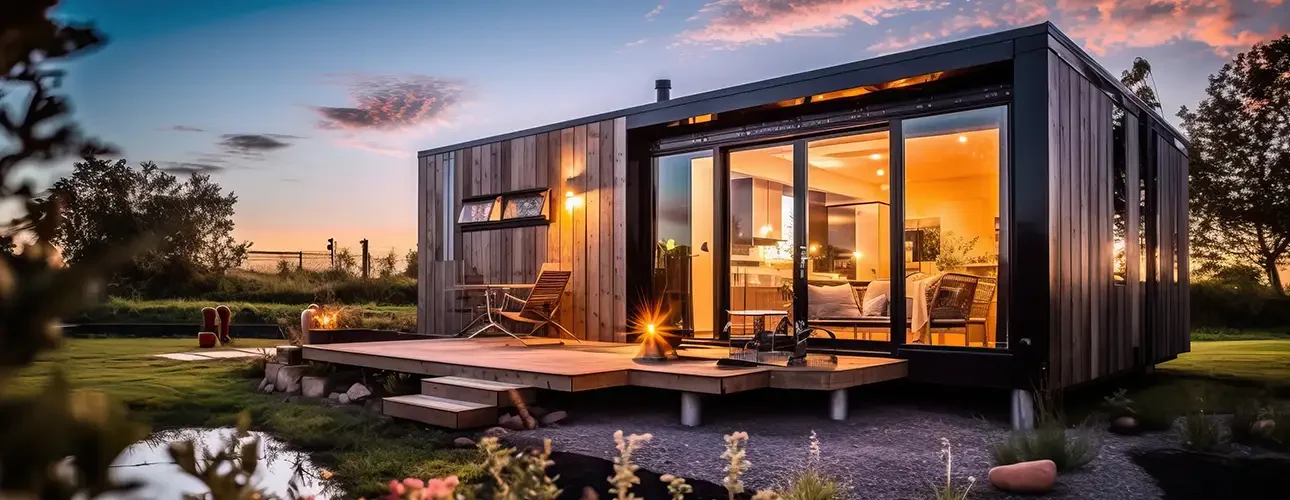
Advantages
Building with wood - natural, sustainable, forward-looking
Imagine entering a building that not only impresses visually, but also conveys a warm, cosy feeling. The scent of wood, the pleasant indoor climate and the natural feel - this is exactly what makes HolzWerk³ modular timber construction so special.
Wood is more than just a building material. It is a piece of nature that creates an atmosphere in our living and working spaces that allows us to take a deep breath. At a time when sustainability and energy efficiency are becoming increasingly important, we are focussing on the material of the future - wood.
We rely on wood as renewable, CO₂-storing raw material. This enables us to Ecological, energy-efficient and durable designthat meets the highest standards of sustainability and flexibility. HolzWerk³ is the Partner for sustainable, healthy and efficient modular timber construction.
Fast | efficient | sustainable
Why modular timber construction is the best choice
Our modular timber construction combines state-of-the-art technology with traditional craftsmanship. This results in buildings that not only look good, but are also functional and sustainable.
The advantages at a glance:
- Fast construction times & cost efficiency: Industrial prefabrication produces high-quality buildings in record-breaking time.
- Minimised cost risk: Precise production in the factory eliminates weather-related delays and unexpected additional costs on the construction site.
- Naturally healthy living: Wood regulates humidity, creates cosiness and demonstrably improves well-being.
- Sustainable timber construction: As an ecological building material, wood reduces the carbon footprint, regulates the indoor climate and ensures a healthy living atmosphere
- Energy efficient: Outstanding insulation values ensure low heating and cooling costs and increase energy efficiency.
- Flexible use & customised design: From compact tiny houses and variable modular housing solutions to sustainable hotel complexes - every project is customised.
- Turnkey solutions & fully furnished: On request, HolzWerk³ can supply the modules including high-quality interior fittings, ready for immediate occupancy.
Wood - the perfect material for modular construction
Why do we at HolzWerk³ favour wood? Because it's simply the best for people and the environment!
Feel-good atmosphere included
Wood radiates warmth and naturalness and creates a cosy feeling of living.
Flexible & resilient
Despite its light weight, wood offers enormous stability - perfect for modular construction
Excellent insulating properties
Wood keeps you warm in winter and pleasantly cool in summer - saving energy and money.
Durable & resistant
Innovative processing techniques ensure that wood remains robust and retains its value.
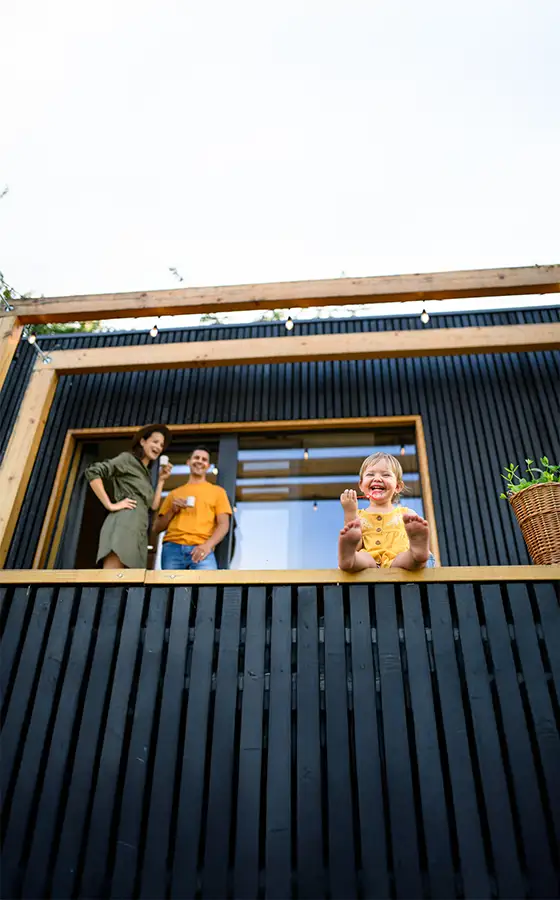
What characterises modular construction compared to traditional construction methods
Modular construction is an innovative construction method that sets new standards in efficiency and flexibility. Instead of time-consuming and weather-dependent construction on site, we prefabricate the individual modules using the latest technology in our factory under controlled conditions. These modules are already equipped with everything - walls, ceilings, doors, windows, electrics, floor coverings and sanitary installations. All that remains to be done on site is to assemble and connect them.
This not only saves time, but also offers unrivalled planning and cost security. In addition, the modules can be arranged individually - next to each other, on top of each other or behind each other. This creates customised buildings with flexible use.
Versatile application options - the perfect solution for every requirement
Modular timber construction is incredibly flexible and can be used for a wide variety of purposes:
- Hotels & Boardinghouses High-quality, sustainable accommodation with a feel-good atmosphere up to building class 5.
- Staff flats Comfortable and efficient living space for companies.
- Educational institutions Schools and kindergartens with an ideal room and learning climate realised in a very short time.
- Healthcare Medical practices, care facilities and social buildings that fulfil the highest standards.
- Commercial property & offices Stylish, functional workspaces with a natural flair.
- Private housing with a future From cosy tiny houses to spacious multi-generation homes - our flexible modular timber construction grows with life and the people who live in it. - Customised, sustainable, future-proof.

Marcus Manger
Site manager, Naila site
"Our experienced production team is at the heart of HolzWerk³. With expertise, commitment and passion, we realise high-quality modular timber construction projects - from customised tiny houses to sophisticated hotel complexes. Our strength lies not only in the precision and quality of our work, but also in our ability to create innovative, sustainable solutions using wood as a climate-friendly building material. I am proud to work with a team that sets new standards in modular timber construction thanks to its expertise and experience."
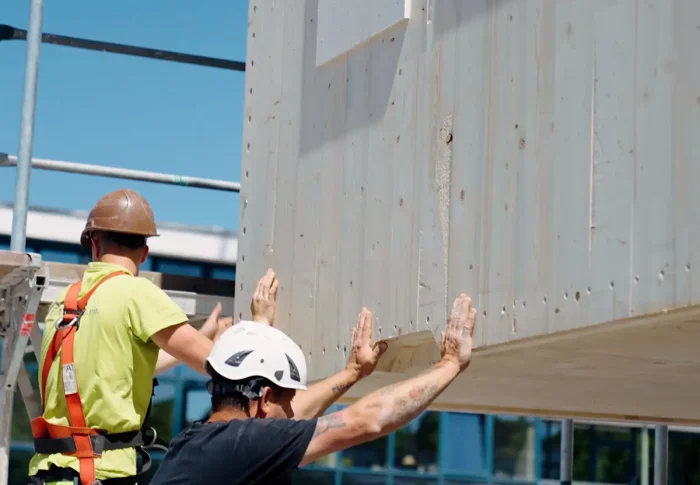
The expert for sustainable building
Through the connection of innovative modular timber construction, industrial production and sustainable use of materials sets HolzWerk³ new standards for modern, resource-saving construction. Our modular houses stand for quality, durability and an unrivalled living experience. Let's shape the future of building together - with wood, of course!
Products
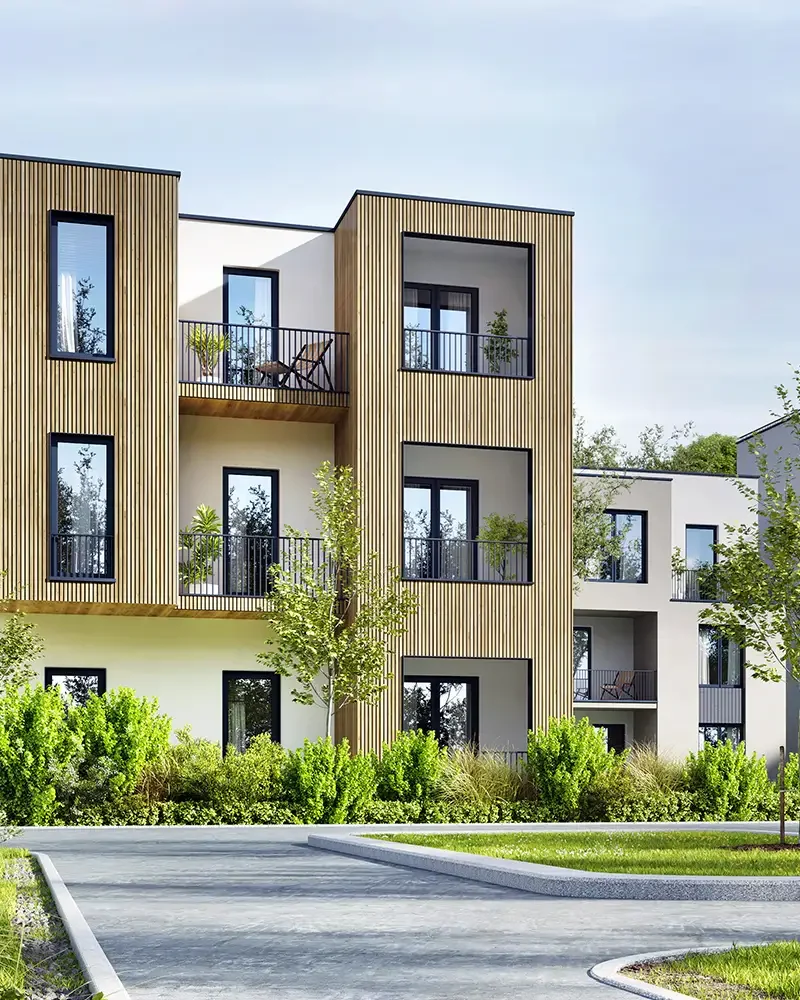
Customised modular solutions for commercial and residential buildings
Innovative, flexible, high-quality - HolzWerk³ stands for modern modular timber solutions that set new standards in both commercial and private residential construction. While our residential buildings can be flexibly adapted to individual needs and stages of life, we develop customised concepts for commercial construction in close cooperation with our customers and architects.
Our high adherence to deadlines and precise realisation guarantee smooth construction progress.
With our industrial prefabrication, you benefit from fast construction times, minimal cost risk and a sustainable construction method. Let us inspire you!
Commercial property - individual concepts for the highest demands
Educational institutions
Whether schools or kindergartens - we realise educational facilities that inspire. Our flexible modular timber solutions enable rapid implementation and create a motivating learning environment. Excellent insulation values reduce energy costs, while the natural indoor climate promotes concentration.
Hotels & Boardinghouses
Inviting rooms with a feel-good atmosphere - our modular hotel and boarding house solutions offer stylish comfort up to building class 5. Together, we develop customised concepts that meet the highest aesthetic and functional requirements. Precise production in the factory eliminates weather-related delays, which minimises the cost risk.
Staff flats
More than just living space - we design cosy retreats for your employees. Our modular living concepts combine intelligent space utilisation with first-class comfort. Thanks to industrial prefabrication, your accommodation is built in record-breaking time - cost-efficiently and sustainably. At the same time, the natural building material wood ensures a healthy living environment and increases well-being.
Healthcare
From doctors' surgeries to care facilities - we build spaces that put people at the centre. Functional architecture meets a pleasant atmosphere to support patients and carers alike. Sustainable timber construction ensures healthy indoor air, while turnkey solutions including interior fittings ensure rapid commissioning.
Apartment blocks
Sustainable living space for the future: With our serial timber modular construction, we realise attractive and future-proof apartment buildings that perfectly combine ecological construction and modern living. Whether as an urban residential neighbourhood, terraced house solution or classic multi-storey apartment building - our concepts offer high energy efficiency, short construction times and a healthy living environment. Individually plannable and scalable - ideal for local authorities, housing associations or private investors who prioritise sustainable quality.
Commercial property & offices
Modern working environments with a natural flair. Our concepts for commercial buildings and offices combine aesthetics with high functionality. The modular design enables flexible utilisation concepts and rapid implementation - efficient, energy-optimised and individually planned.
Homes - A home made of wood that inspires
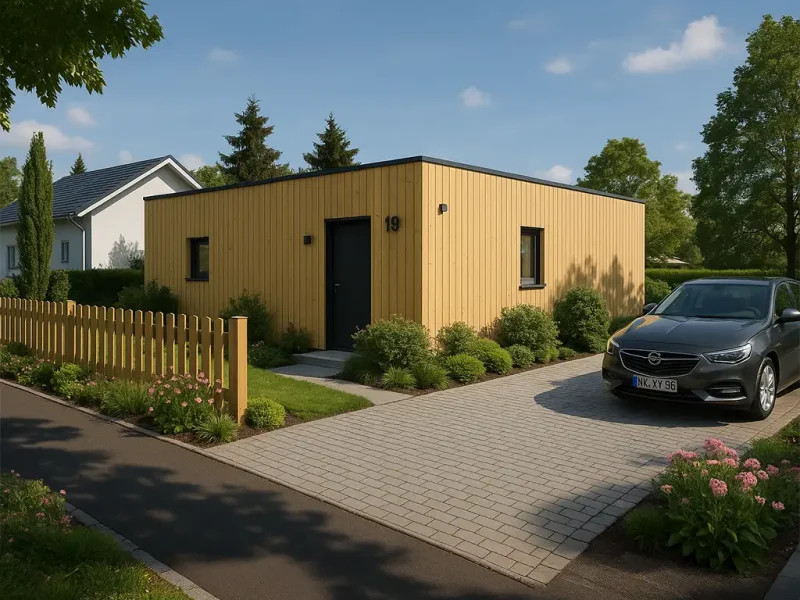
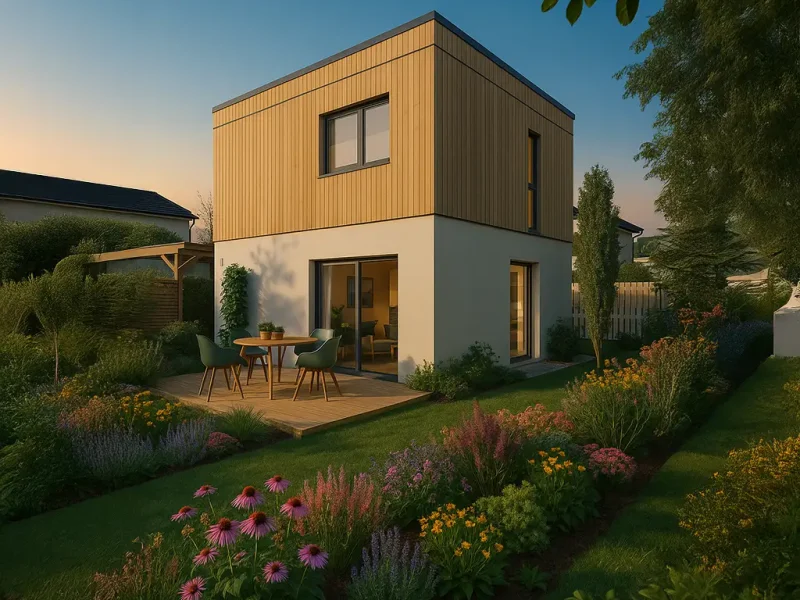
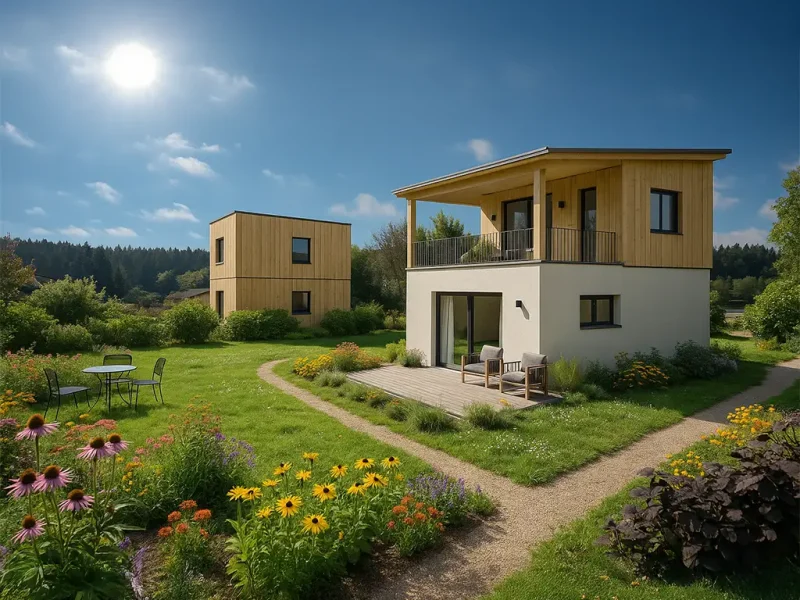
Our living[t]room solutions at a glance:
Flexibly expandable
Whether it's a change of life, an addition to the family or a change in living requirements Our modular houses can be extended at any time. This keeps your home lively, customisable and future-proof. Today for two - tomorrow for more.
Ready for delivery in 5 days
No waiting, no workshop chaos, no delays. Each modular building is completely prefabricated and can be completed in just 5 working days after the setting date Ready for occupancy. Included on request high-quality fully furnished.
Customisable
All HolzWerk³ houses can be customised - with your choice of: Solid wood façade*, partial wood façade or rendered façade, as well as with the variable roof shapes: Gabled roof, monopitch roof or flat roof*.
KfW 55 standard*
All houses fulfil the KfW 55 standard*are also optionally available as KfW 40 house realisable. Triple-glazed thermal insulation windows ensure energy efficiency, sound insulation and a pleasant living climate.
*Expansion standard
Smart on two floors
Tiny Living NORA
Efficient interior design meets modern aesthetics
With approx. 65 m² total areadistributed over Four modules and two full storeysTiny House NORA offers a spacious and stylish home for two people. The clear floor plan ensures a Intelligent separation between private retreat and open-plan living area - Compact, well thought-out and maximally functional.
NORA is the ideal solution for anyone who wants to combine structured living with architectural sophistication.
More space, more possibilities - with style and structure
Whether Home office in the integrated office corneran additional Guest WC or the generous Professional kitchen - NORA shows how much quality there can be in compact living. The large double doors bring light and nature directly into the house and create flowing transitions between indoor and outdoor spaces.
The 4 modules The two elements combine to form a harmonious whole that blends in perfectly with a wide variety of environments - from urban backyards to natural properties.
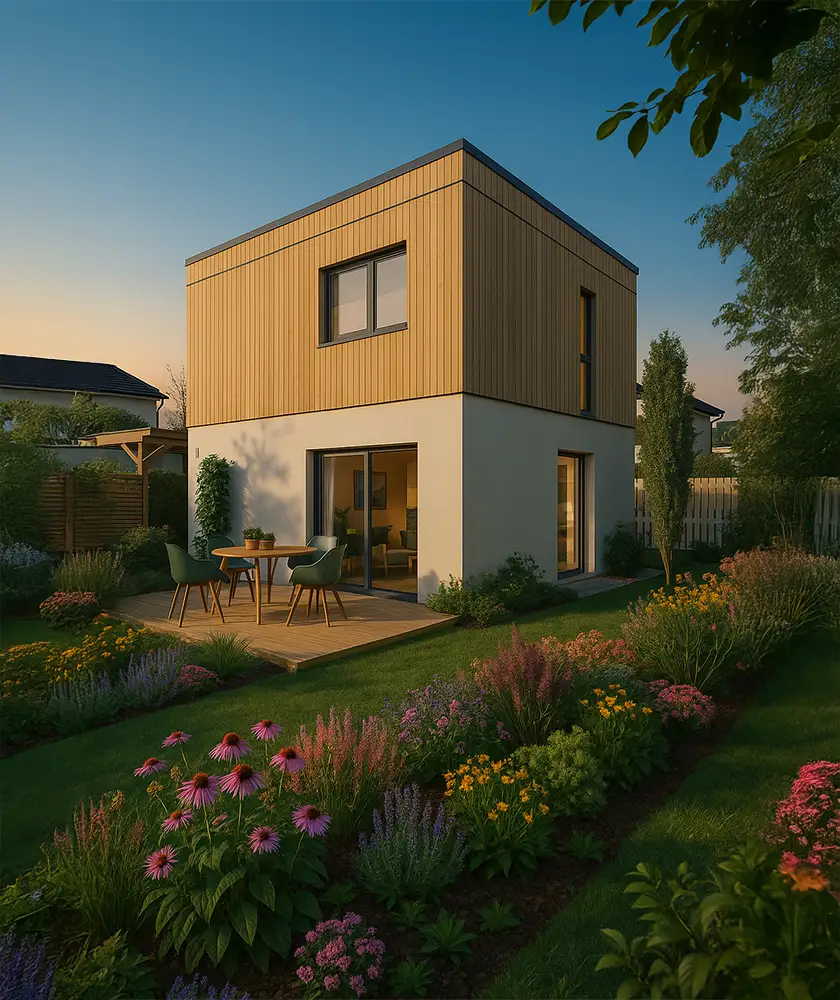
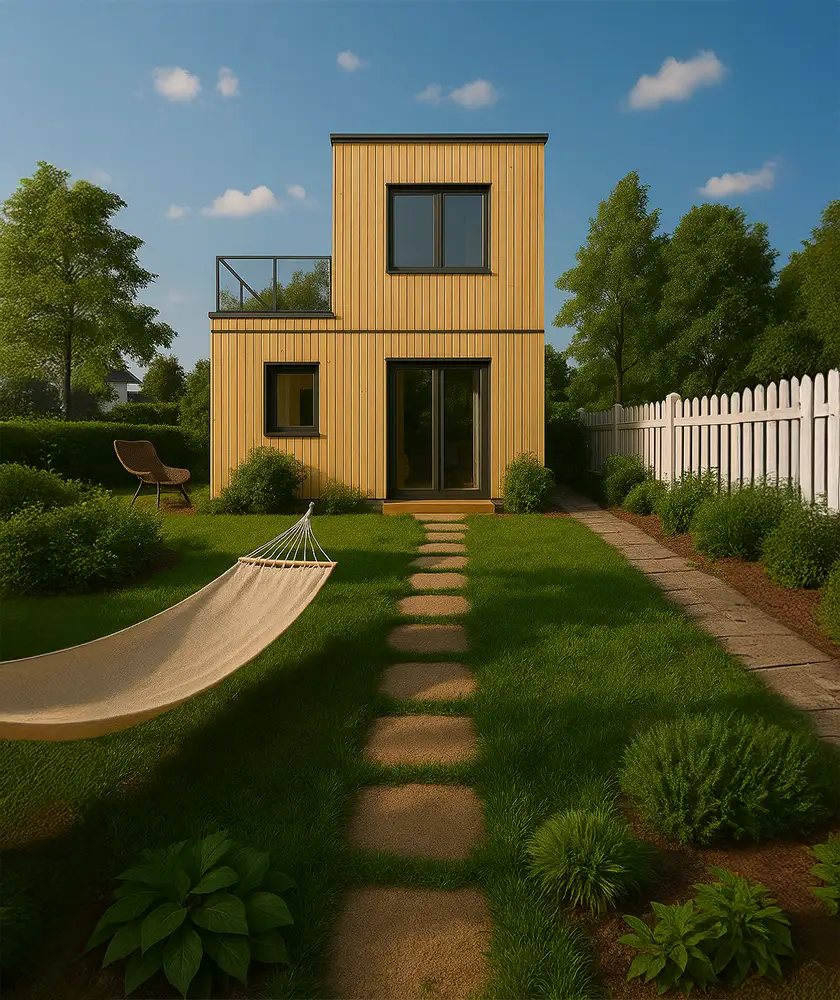
Living with style and ease
Tiny Living JANA
Minimalism meets modern architecture
Our Tiny House JANA combines stylish living in a small space with maximum comfort - on two full storeys. With a total area of approx. 49 m²distributed over three modulesJANA offers a well thought-out room concept for two personsthat leaves nothing to be desired.
Room layout - compact but complete:
At around 6.7 m x 6.7 m external dimensions you will find two rooms, kitchen, bathroom (2 ZKB) and a Spacious roof terrace - Ideal for relaxing hours with a view of the greenery or as an additional outdoor living area. Thanks to the many floor-to-ceiling windows and elegant double doors, the boundaries between inside and outside are blurred, creating a bright, airy feeling.
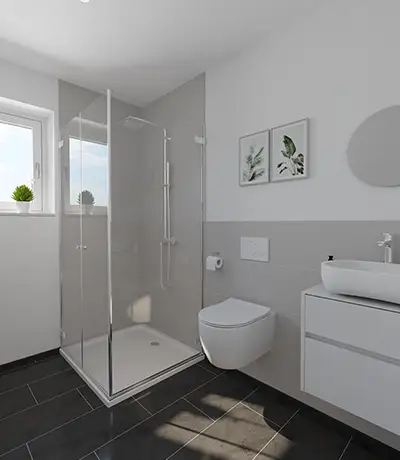
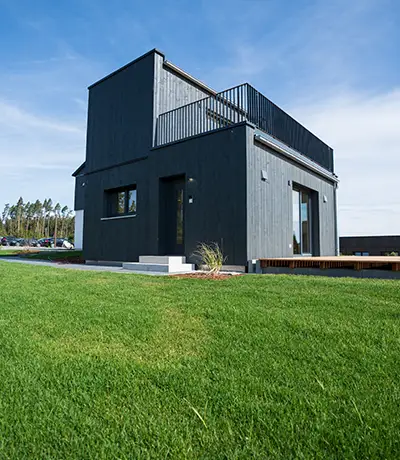
Growing with you made easy - JANA adapts to life
Is the family growing? The space requirements are changing? No problem - JANA grows with you.
Thanks to the modular design the Tiny House can be flexibly extended at any time - for example with an additional bedroom, a separate home office or more storage space. This means that JANA can be easily adapted to new living situations without the need for a completely new build.
Minimalist today - generous tomorrow.
With JANA, you remain independent and future-orientated - and retain full control over your residential development.
JANA comes ready to use - even fully furnished on request.
Whether it's a modern fitted kitchen, cleverly integrated storage solutions or stylish furnishings: we deliver your Tiny House turnkeyso that you can move in immediately - without any construction stress.
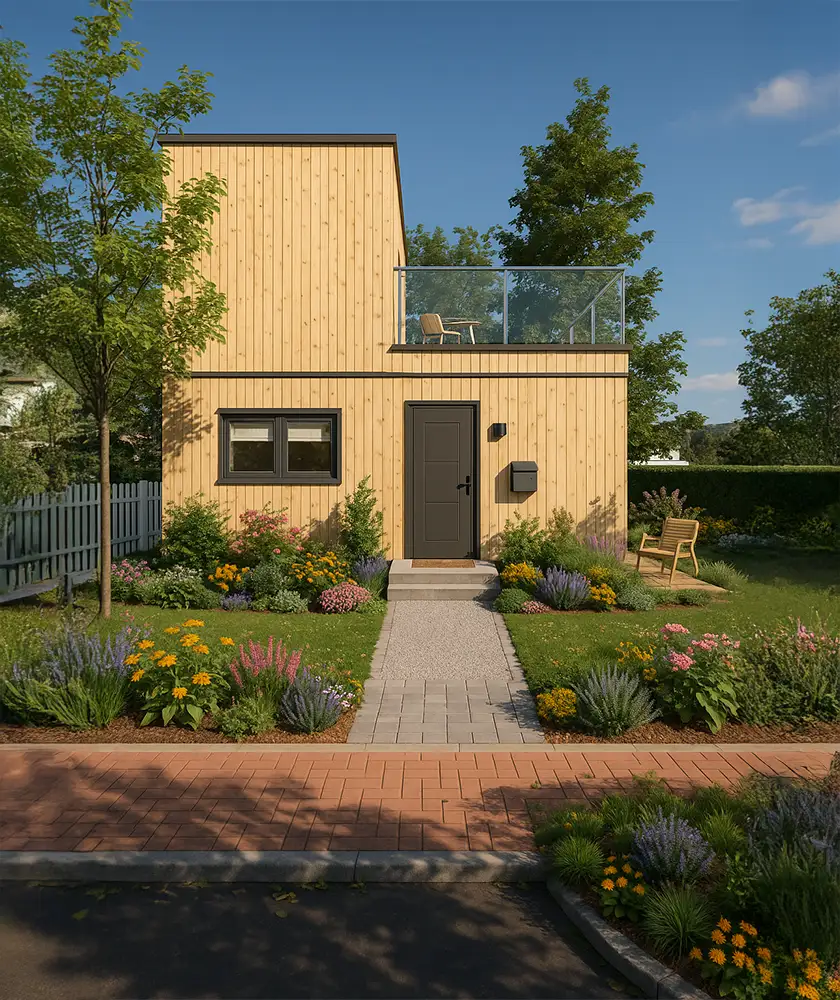
Living on one level: cleverly planned, ready for anything
Tiny Living ALVA
Modern, ecological and surprisingly spacious
ALVA is the ideal tiny house for anyone who Barrier-free living on one level and don't want to do without comfort. On 49 m² living spacedistributed over 3 modulesALVA offers a Well thought-out 2-ZKB room layout with open-plan kitchen/living room and spacious dining area - perfect for singles, couples or as a retirement home.
A living experience like a large one - only more efficient.
With a External dimension of 9.8 m x 6.7 m ALVA makes optimum use of every square metre. The open-plan design and large windows create a cosy atmosphere. Airy, light-flooded room feeling - indoor living, outdoor living included.
ALVA XXL - More space for everyday life and possibilities
ALVA XXL - More space, more overview, more home
ALVA is now thinking bigger - and higher.
In the new XXL version the compact one-storey house grows into a Tiny Home with Even more spacious feeling at 60 m². Adapted module sizes and additional height create a new dimension of living - Airy, open and full of possibilities.
Whether for a separate home office, an open gallery level or simply more space to relax: ALVA XXL creates Generosity in a small format - and remains as functional, stylish and well thought-out as its original.
More height. More vision. ALVA XXL.
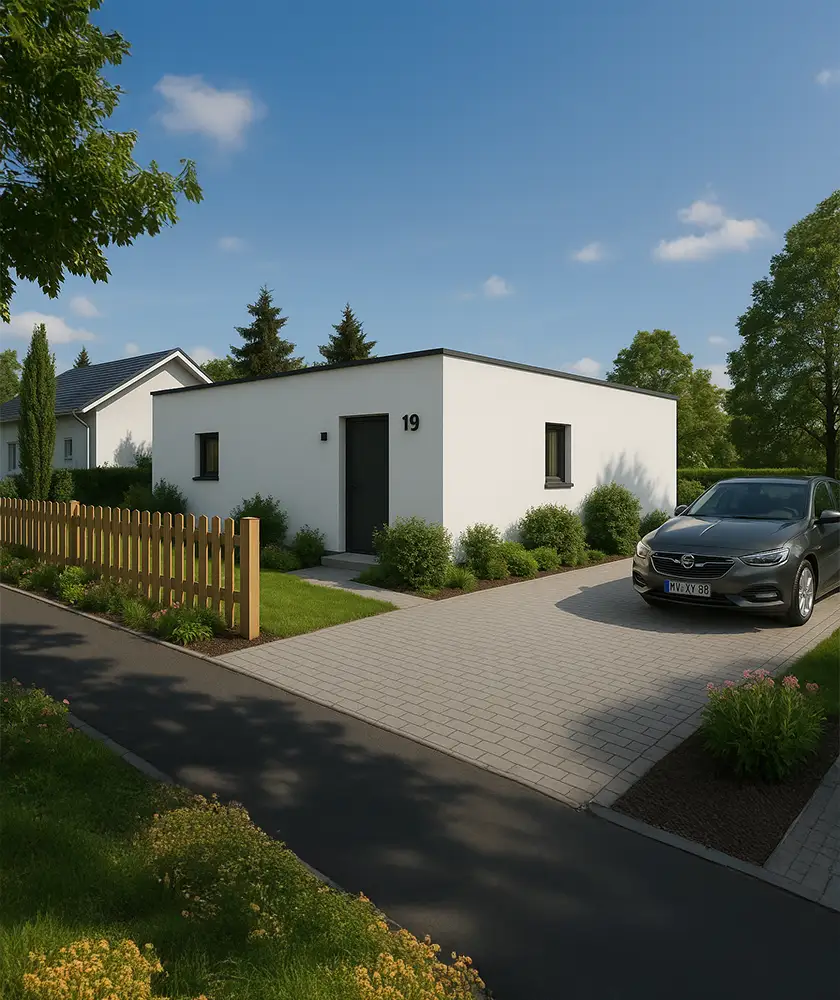
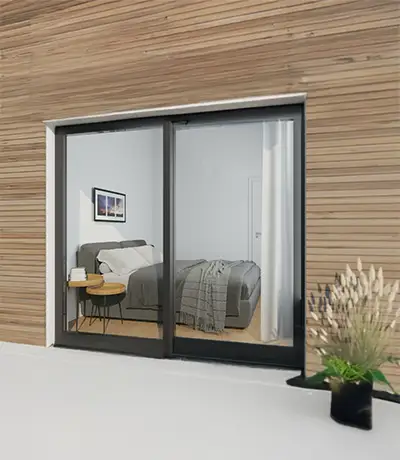
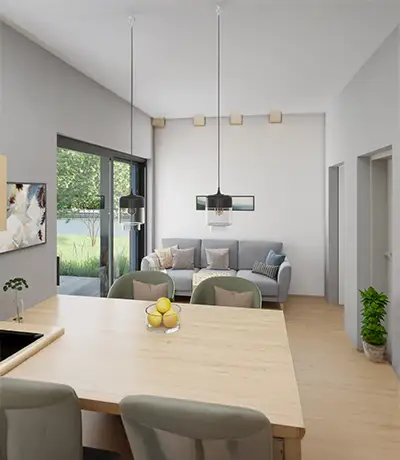
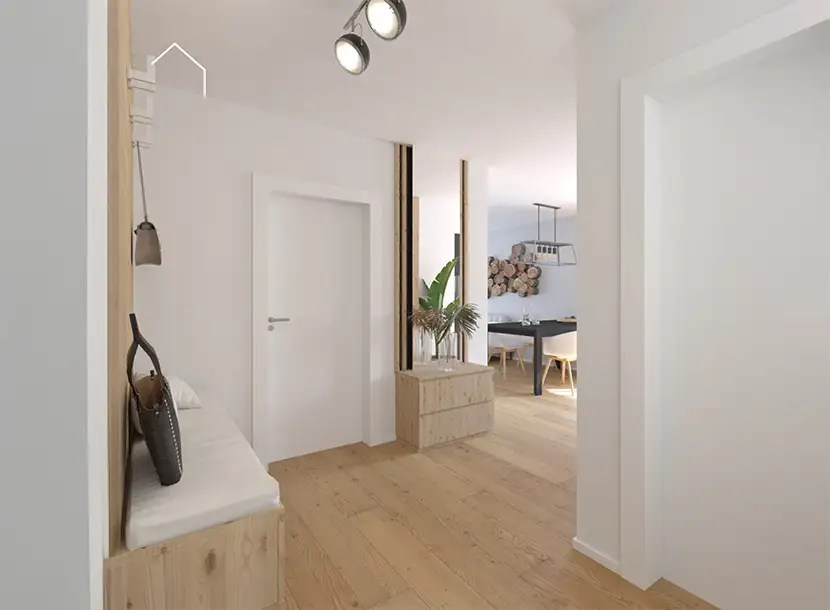
Ready for change - ALVA grows with you
Need more space? Career change? Offspring on the way?
No problem: ALVA can be customised with additional modules. expand at any time. So your home remains as flexible as your life. Compact today, generous tomorrow - and always sustainable.
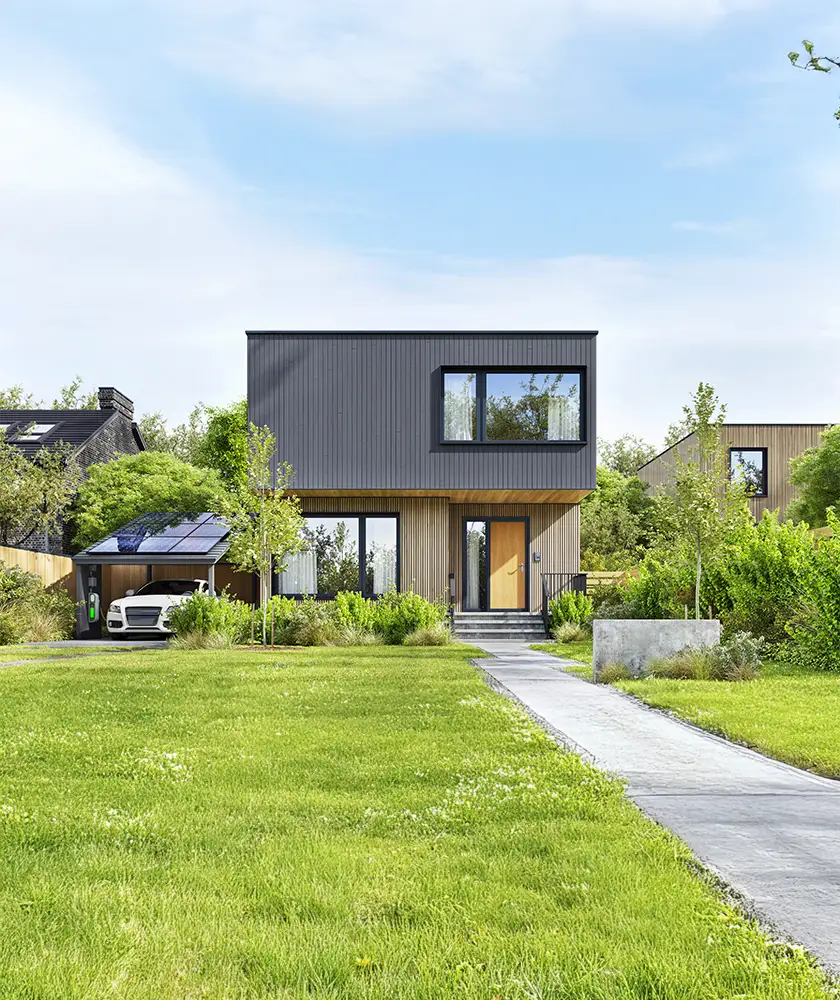
Flexibly expandable, can be realised anywhere
Detached house
With our innovative Modular timber construction transform your dream home into a tangible reality - without compromise. The modular design makes it possible to transform the compact Tiny Houses into Fully-fledged detached house to create. Thanks to the flexible expansion options, our solutions can be adapted to your current living situation at any time - whether by adding on at the front, in the backyard, on the side or even as an additional storey.
Your advantages at a glance:
- Maximum flexibility: The modular design allows the house to be extended over time - to accommodate family growth or changing needs.
- Location-independent construction: Whether urban or rural, our sustainable timber construction can be realised almost anywhere.
- Fast realisation: Thanks to industrial prefabrication and precise planning, your new living space is created in record time - without long waiting times and construction delays.
- Sustainability and well-being: As a natural building material, wood not only ensures a healthy living environment, but also a sustainable use of resources.
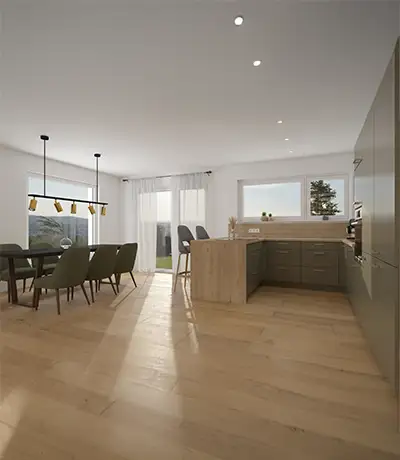
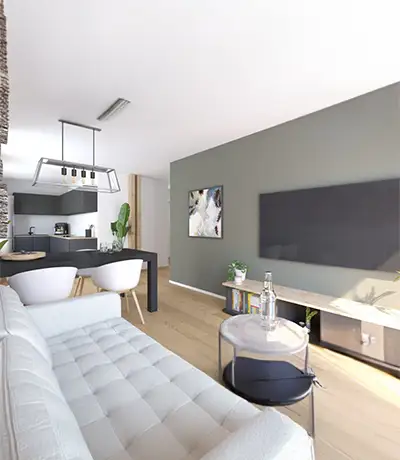
Tiny house today. Tomorrow a family home. The day after tomorrow a multi-generational house.
With HolzWerk³, you are choosing a home that thinks with you - and grows with you.
Space for life, made for families
Semi-detached house LEA
Welcome home. Twice.
LEA is more than just a semi-detached house - it is a place where two families can live together. can live individually, close to nature and in style. On two full storeys The result is a modern sense of space that impresses with its brightness, openness and clear structure.
Per residential unit stand 153 m² living space available - divided into five rooms, kitchen, two bathrooms (5 ZKB) and lots of quality of life. The two large children's rooms and the spacious, bright living area form the centrepiece - a home that grows and lives with the people in it.
Architecture that creates free space
Whether it's breakfast together in the morning with a view of the garden or a cosy end to the day in the evening in the living area LEA brings everyday life and retreat into harmonious balance.
With an external length of 10,9 m x 17.4 m LEA is spacious, but never oversized. Every detail is planned so that Light, air and lightness become tangible. The architecture remains clear and contemporary - but always with a feeling of home.
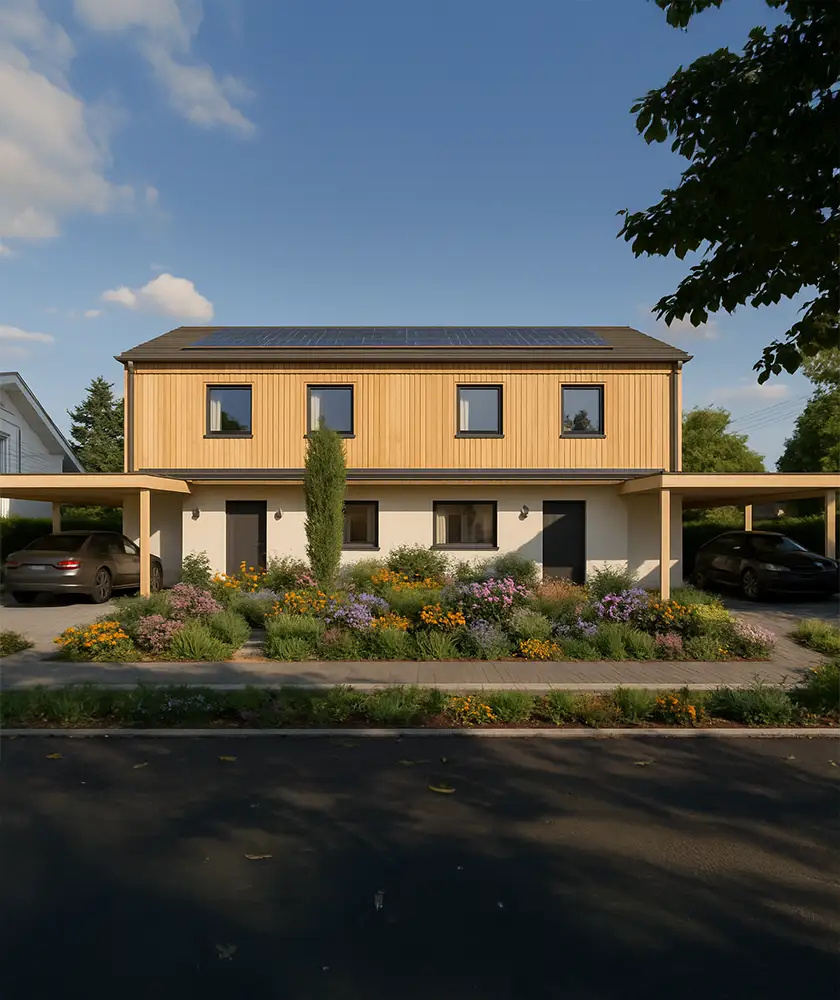
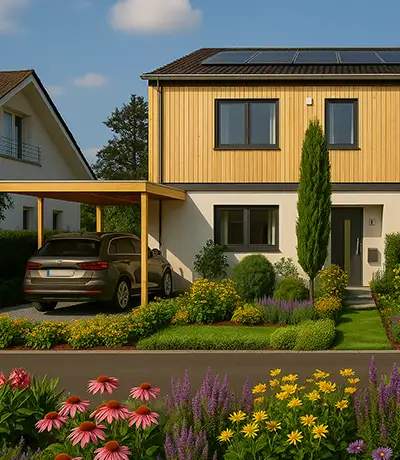
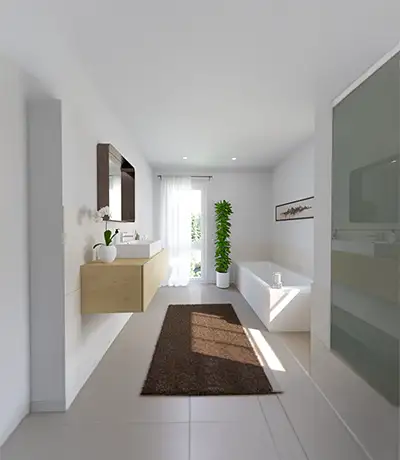
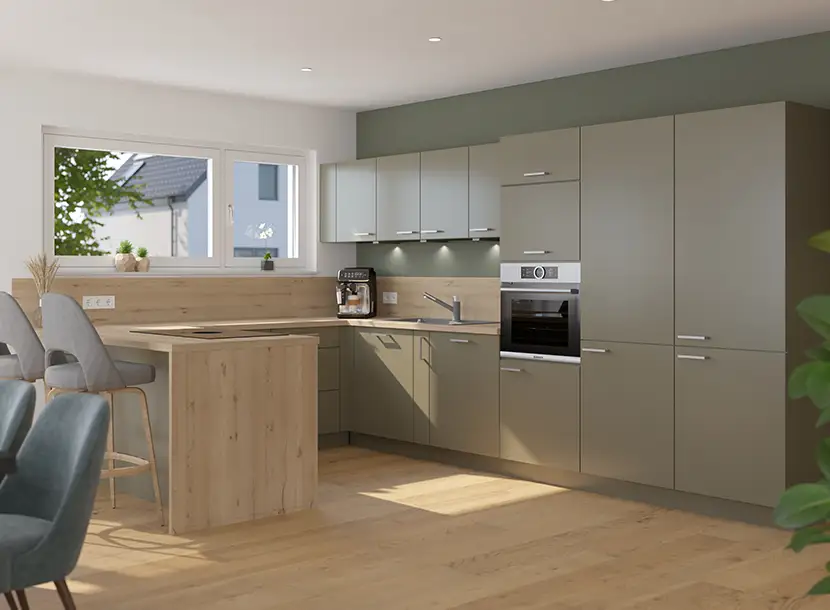
LEA - The semi-detached house for real life stories
Whether for friendly families, siblings or as a generational solution: LEA brings people together without restricting them.
A house that gives space. A house that stays.
Construction of the future
Set with HolzWerk³ to a Future-orientated constructionthat perfectly combines individuality, design and reliability. Benefit from fast construction time, high energy efficiency and sustainable materials.

